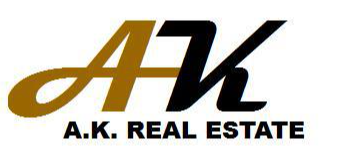The median home value in Derwood, MD is $573,100.
This is
higher than
the county median home value of $515,000.
The national median home value is $308,980.
The average price of homes sold in Derwood, MD is $573,100.
Approximately 69% of Derwood homes are owned,
compared to 29% rented, while
2% are vacant.
Derwood real estate listings include condos, townhomes, and single family homes for sale.
Commercial properties are also available.
If you like to see a property, contact Derwood real estate agent to arrange a tour
today!
Learn more about Derwood Real Estate.
Open House:
Saturday, 4/20 12:00-4:00PM
Beautifull Colonial - two levels and fully finished basement. 4 Bedrooms and one extra room in the basement, 3 full bathrooms, 1 half bathroom. Main level, hard wood floors, kitchen laminated, bedrooms and basement fully carpet. Brand new stain steel appliances - ENERGY STAR, Self-cleaning oven, Refrigerator w/ice maker, granite tops. Front loading ENERGY STAR clothes Washer and dryer. Large recently painted deck and large doble garage. wide driveway. Attic, Breakfast area, crown moldings, traditional floor plan. Wet dry bar in basement, window treatments. Fireplace -Glass doors, Mantel(s), Screen. Water heater-High-Efficiency. Central A/C. Convenient TO I-270 AND I-370... Supermarkets, Metro station, public transportation and anything you may need! ALL NEW PICTURES COMING SOON... STREET WILL BE PAVING ON SATURDAY AND SUNDAY!!! YOU MAY BE ABLE TO COME IN EASIER THRU MICOUNTY HIGHWAY TO AMITY CIRCLE TO AMITY DR. TO BOUNDING BEND CT. SORRY FOR THE INCONVENIENCE!!!
Discover the epitome of convenience and comfort in this charming townhouse located a vibrant community in Derwood, Maryland. Boasting 3 bedrooms and nestled within an amenity-rich neighborhood. This home offers a lifestyle of ease and accessibility. Step inside to find a well-appointed interior featuring an open layout designed for modern living. The spacious living area is perfect for relaxing or entertaining guests, while the adjacent dining area offers a cozy space for family meals or intimate gatherings. The heart of the home lies the kitchen, complete with ample cabinet space, and a convenient breakfast bar. Upstairs, you'll find three generously sized bedrooms, each offering comfort and privacy for family members or guests. The main bedroom boasts a private ensuite bathroom, providing a peaceful retreat at the end of a long day. Outside, the community amenities abound, including parks, playgrounds, walking trails, and more, ensuring there's always something to do just steps from your front door. Plus, with the Shady Grove Metro just blocks away, commuting to downtown Bethesda, Rockville, or Washington D.C. is a breeze. Located in the highly sought-after Park Overlook, Derwood area, residents enjoy access to shopping, dining, and entertainment options nearby. Whether you're seeking outdoor adventure or urban excitement, this home offers the best of both worlds. Don't miss your opportunity to own this fantastic townhouse. Schedule your showing today and experience the ultimate in convenient, carefree living!
Copyright © 2024 Bright MLS Inc. 

Website designed by Constellation1, a division of Constellation Web Solutions, Inc.
