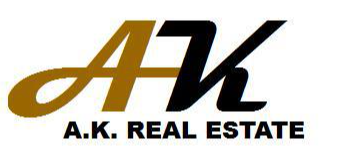The median home value in Lansdowne, VA is $630,000.
This is
higher than
the county median home value of $595,500.
The national median home value is $308,980.
The average price of homes sold in Lansdowne, VA is $630,000.
Approximately 70% of Lansdowne homes are owned,
compared to 24% rented, while
5% are vacant.
Lansdowne real estate listings include condos, townhomes, and single family homes for sale.
Commercial properties are also available.
If you like to see a property, contact Lansdowne real estate agent to arrange a tour
today!
Learn more about Lansdowne Real Estate.
Open House:
Saturday, 4/20 11:00-2:00PM
Move In Ready at Cadence at Lansdowne, a 55+ community close to everything you know and love!! This New Chappell II luxury villa offers 3-finished levels of low-maintenance living. This beautiful home features a 2 Car Garage and is located on a cul de sac. The main level is an open concept design with the kitchen open to the dining room and great room. The Kitchen includes White Ellis Laminate cabinets, Carrara Morro Quartz countertops and gourmet stainless steel appliances with vented range hood. Located off the great room is a sun deck, perfect for a morning cup of tea above a private fenced-in backyard. Tucked back on the main level is the spacious primary suite with private en suite with a large walk-in closet, dual vanities and shower with a seat. Additionally on the main level is a convenient laundry room and powder room. The upper level has 3 additional bedrooms, 2 full bath along with a spacious loft area. The walkout lower level has a finished recreation room with a full bath - perfect for game nights and entertaining. Cadence at Lansdowne is a 55+ or better community that includes gathering spaces, a fenced-in dog park, walking trails, pickleball court, multi-sport court, community amphitheater, and picnic and grilling pavilion and all located conveniently in sought after Lansdowne. Photos similar while construction finishes
Copyright © 2024 Bright MLS Inc. 

Website designed by Constellation1, a division of Constellation Web Solutions, Inc.
