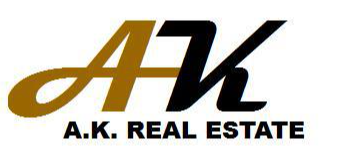Open House:
Saturday, 4/20 1:00-4:00PM
NEW CONSTRUCTION Monroe home. This 2-story luxury condo home boasts a coveted garage & private driveway, three spacious bedrooms, two & a half bathrooms, and a dedicated rear deck. Your new home's kitchen features stainless steel Whirlpool appliances, including a gas cooktop, an oven, & refrigerator, luxury designer flooring, & more! Your primary suite has a spa-inspired bathroom featuring a shower bench, a large walk-in closet, & easy access to your centrally located laundry room. Plus, with our Choice Plans, you have your choice between two different kitchen and primary bathroom layouts at no additional cost! Regal Chase is conveniently located off Routes 7 & 28 and just down the road from grocery, dining, retail & recreation. The community also offers robust outdoor amenities: a sports court, dog park, & much more! *Receive $12,000 towards closing costs until 4/30/2024! **Photos are of a similar completed home. Final pricing is dependent on the options selected. (Additional restrictions may apply. See New Home Counselor for complete details.)
Copyright © 2024 Bright MLS Inc. 

Website designed by Constellation1, a division of Constellation Web Solutions, Inc.
