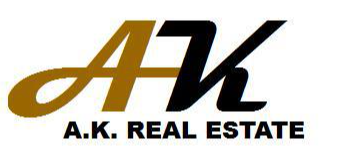The median home value in Sumerduck, VA is $540,000.
This is
higher than
the county median home value of $475,000.
The national median home value is $308,980.
The average price of homes sold in Sumerduck, VA is $540,000.
Approximately 78% of Sumerduck homes are owned,
compared to 15% rented, while
6% are vacant.
Sumerduck real estate listings include condos, townhomes, and single family homes for sale.
Commercial properties are also available.
If you like to see a property, contact Sumerduck real estate agent to arrange a tour
today!
Learn more about Sumerduck Real Estate.
2BR, 1BA one-level home in a private, serene location. This unit features main level living, new luxury vinyl plank flooring, new kitchen cabinets and countertops. Fully fenced yard. If you enjoy privacy and nature, this is the unit for you! Conveniently located to 17 between Fredericksburg and Bealeton. **Tenants are required to enroll in Resident Benefit Package at $35/month ** Pets on case-by-case basis with $500 NON-Refundable Pet Fee due at move-in.
Look no further! This cute rambler has it all with a large eat in kitchen with stainless steel appliances, living room and two generously sized bedrooms on the main level. We can't forget the beautifully updated ensuite bathroom situated off the main bedroom and the secondary full hall bathroom to finish it off. The full walk-out basement has a huge recreational space with a wood stove and a large bonus room with an attached full bathroom! The home has a great rear deck and sits on almost 4 acres! Features a brand new furnace and tankless water heater. Home is available for immediate move in. Dogs are considered on a case by case basis and a non-refundable pet deposit of $500 will be required. Agent is related to the owner.
Copyright © 2024 Bright MLS Inc. 

Website designed by Constellation1, a division of Constellation Web Solutions, Inc.
